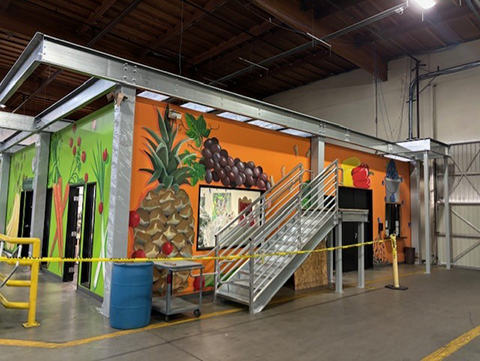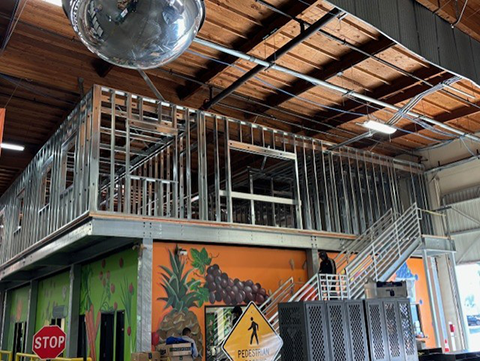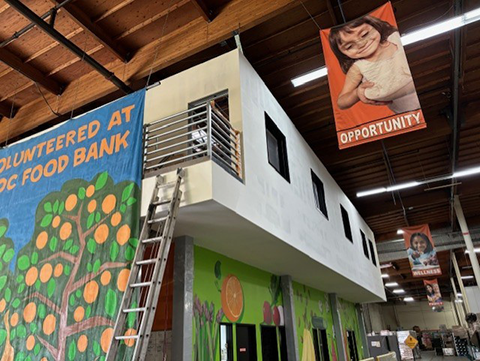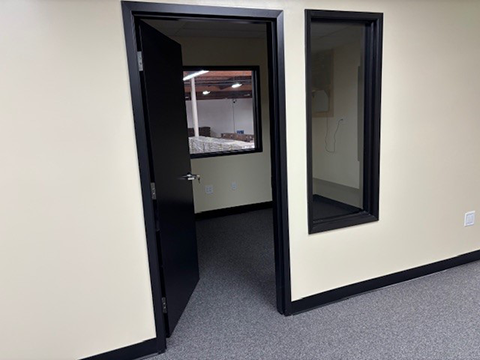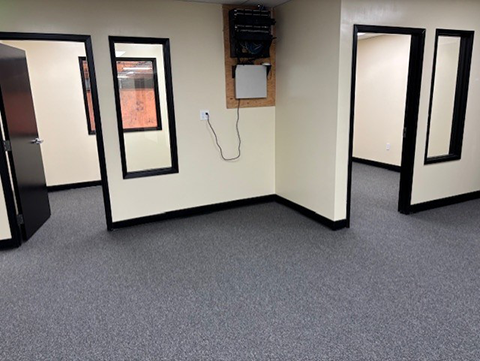CAPOC Office Platform Case Study: Orange County Food Bank
April 7, 2025
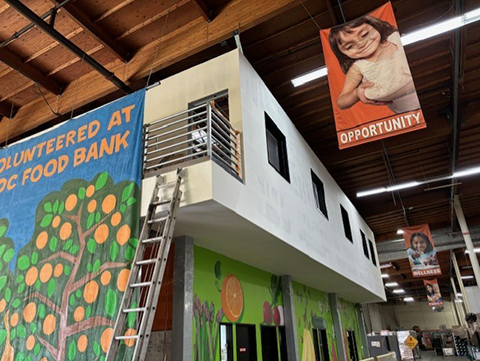
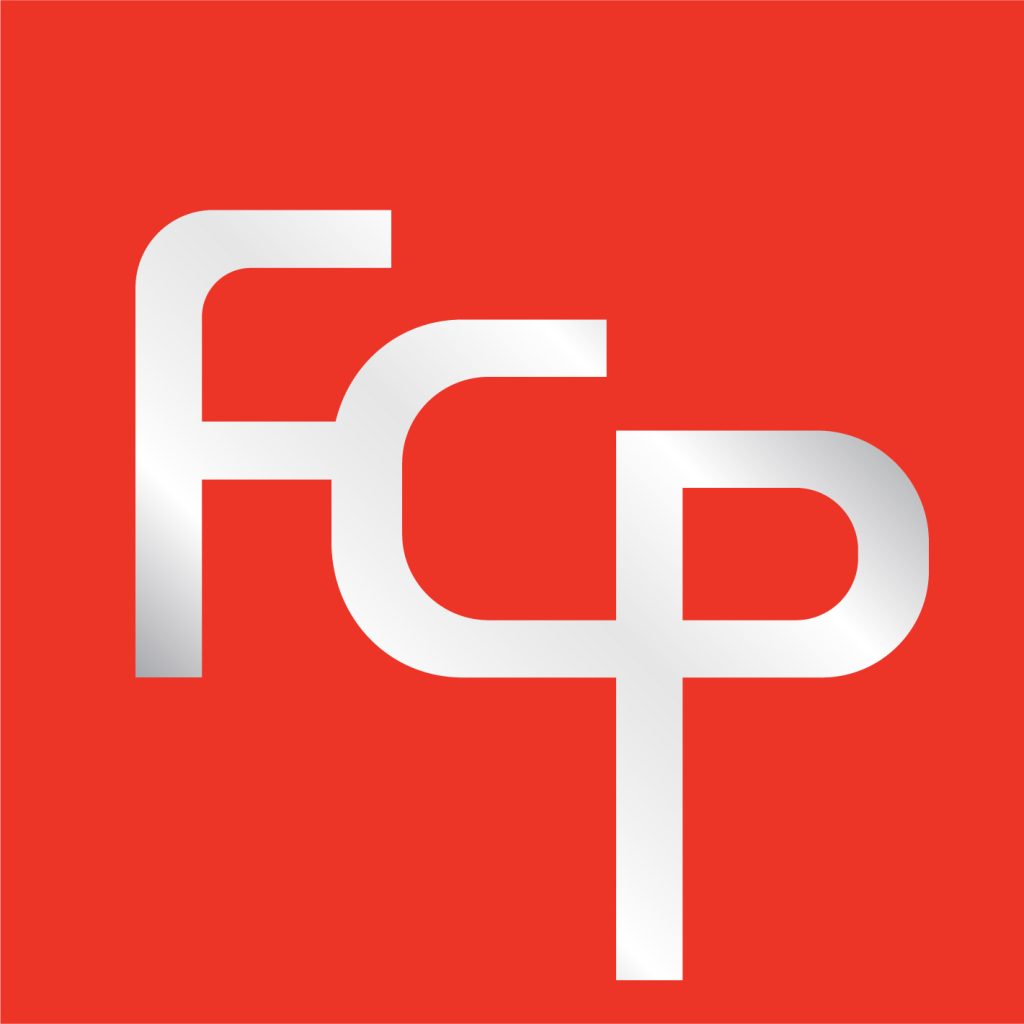
FCP Project Gallery
America’s Best-Built Steel Structures
CAPOC Office Platform Project
FCP Case Study: Orange County Food Bank’s Office Upgrade – Garden Grove, CA.
Client Challenge:
When the Orange County Food Bank faced a growing hurdle of scattered workspaces, a solution was urgently needed. Staff were spread across multiple locations—from cramped warehouse offices and converted lunchrooms to external rented spaces. This fragmentation hindered collaboration, teamwork, and the cohesive work culture the Food Bank aspired to nurture
Enter FCP with an innovative and tailored approach. Instead of sacrificing valuable warehouse space or facing the structural limitations of current offices, FCP engineered a custom metal skeleton to expand above the existing offices. This smart, space-efficient solution incorporated an overhang design, effectively doubling the previous office space without impacting the warehouse’s functionality.
Key Results:
Streamlined Implementation: FCP not only constructed the metal skeleton but also introduced reliable contractors to carry the project through to completion.
Enhanced Team Environment: The new centralized office layout fosters collaboration and teamwork, a key objective of the expansion.
Maximized Space: The innovative overhang design doubled office capacity while retaining critical warehouse operations.
Why It Matters
The new office space represents more than added square footage. It reinforces Orange County Food Bank’s ability to work as a unified team, improving coordination and efficiency to better serve their mission of alleviating hunger.
This case study exemplifies how thoughtful design and innovative solutions can empower non-profits, food banks, and organizations with infrastructure challenges.
Delivering solutions that matter. Contact FCP today for your custom construction needs.
The FCP Advantage
FCP’s Free-Space Mezzanines™ is the industry leader for its rigorous testing, code compliance, and innovative design features. Its unique beam-to-column connection and moment-resistant, bi-directional rigid frame offer unmatched flexibility and safety, making it the preferred choice for businesses looking to optimize their space efficiently. Compared to other systems in the industry, FCP’s offering stands out for its ease of approval and potential for customization.
With quick lead times and exceptional customer service, FCP ensured a seamless installation process that minimized downtime. The customer was thrilled with the outcome, as the mezzanine not only solved their manufacturing issue but also enhanced the overall efficiency of their operations, proving that FCP’s manufacturing mezzanine project solutions are tailored to meet each client’s unique needs.
About FCP, Inc.
FCP has been a leading provider of the design, engineering, fabrication, and erecting of high-quality modular steel mezzanines since 1982. FCP in-house system designers and engineers take great pride in utilizing the latest technology and specialize in rapid-response delivery solutions to meet the most challenging project applications. FCP Mezzanine is a division of FCP Inc.,
PROJECT DETAILS
| INDUSTRY | Food Bank |
| CATEGORY | Office Platform |
| CLIENT | CAPOC |
| LOCATION | Garden Grove, CA |
SPECIFICATIONS
- Custom Engineering Per Client Requirements
- FCP Free-Space Mezzanine™ System
- FCP ConnectRite™
- Safety Railing
- Safety Stairs
