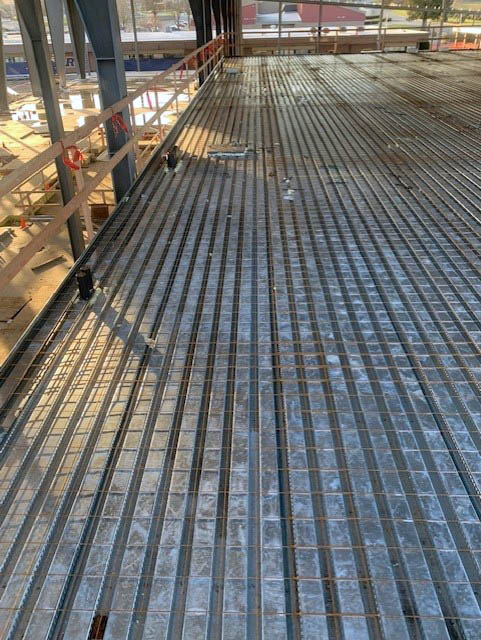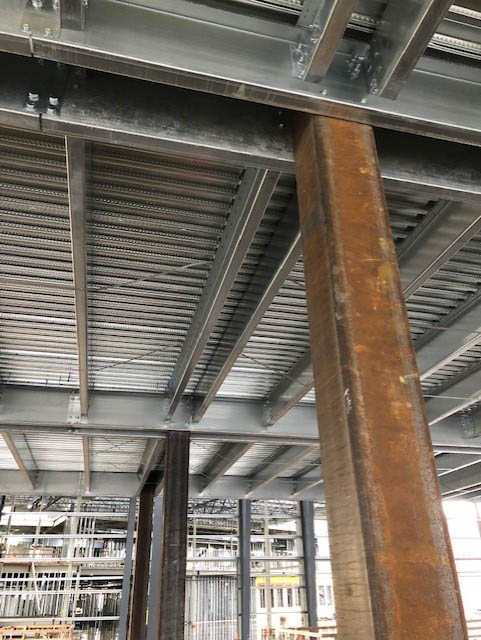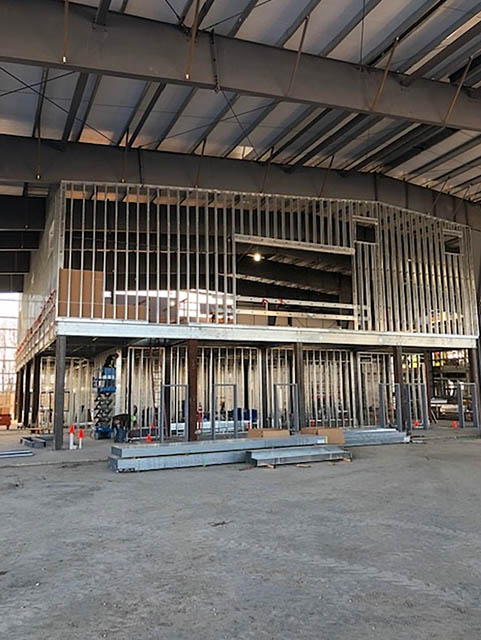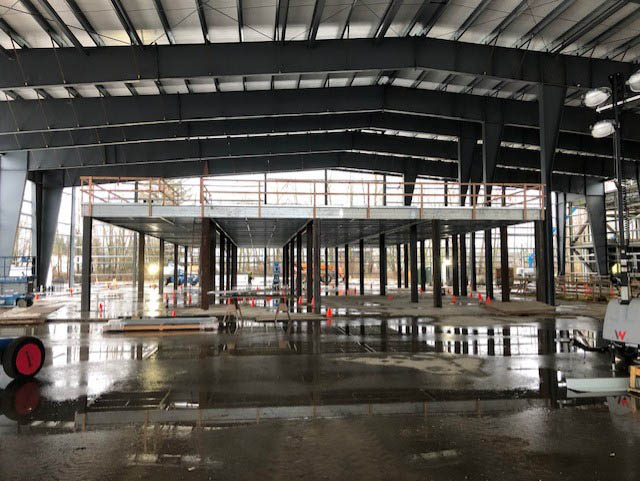FCP Gym Mezzanine Platform
September 13, 2022
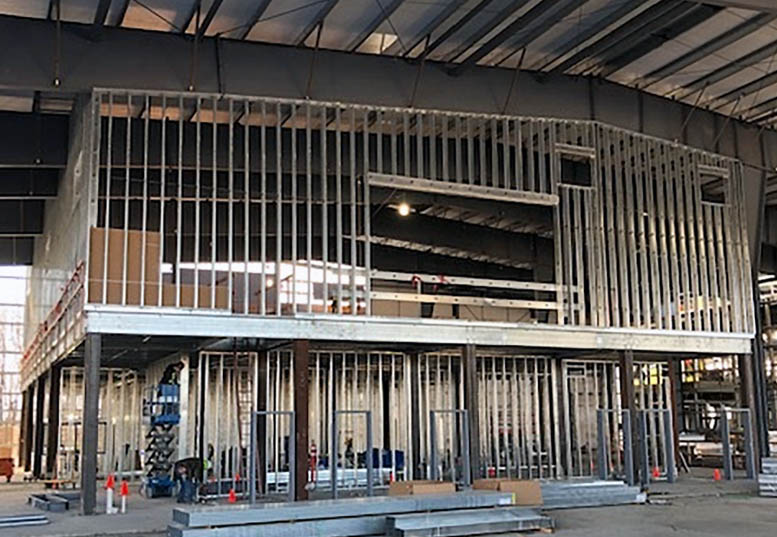

FCP Project Gallery
America’s Best Built Steel Structures
Ferndale WA, Mezzanine Platform Project
Custom Mezzanine Platform Project for Ferndale High School
Bahnmiller Construction, Inc. (BCI) custom gym mezzanine platform project. BCI was retained for PEMB pre-construction services for a new high school located in Ferndale WA. The design was made up of 6 building sectors, of which PEMB would be the preferred method for Sector 3 Athletics, and Sector 4 CTE. Both buildings were designed with partial mezzanines or platforms above either classroom or administrative / utility support areas. Both had specific layout requirements, clearance, and restive bracing options.
Click to Enlarge
Gym Mezzanine Platform Project Details
To design the custom integrated PEMB gym mezzanine platform project would have required bracing and large columns, which were both unacceptable to the Architect and Client. Therefore, BCI provided an option using FCP which promoted several benefits to the design. First, any need for conventional lateral bracing between columns were eliminated. Also, any intermediate column sizes were reduced and consistently sized making it more adaptable and easier for the design team to integrate. It bears mentioning that during the pre-construction and design phase, the knowledge, support, and responsiveness from FCP helped with timely team communication and overall document coordination.
This was the first FCP platform our crew had erected. Once the crew understood the assembly process, the installation went very smoothly. The only field modification was to move some floor joists 8″ off center to allow for mechanical ducting. Otherwise, the design was per specification.
About FCP, Inc.
FCP Inc. has been a leader in the design, engineering, development, and construction of high-quality modular steel structures for over 40 years. FCP in-house system designers and engineers take great pride in utilizing the latest CAD equipment to devise creative solutions that meet challenging applications. For more information contact FCP Inc.
PROJECT DETAILS
| INDUSTRY | Education |
| CATEGORY | Mezzanines |
| CLIENT | Bahnmiller Construction |
| END USER | Ferndale High School |
SPECIFICATIONS
- Custom Engineering Per Architect and Clients Requirements
- Deck – Corrugate Steel – Ready for Custom Flooring
Ferndale WA, Mezzanine Platform Project
Custom Mezzanine Platform Project for Ferndale High School
Bahnmiller Construction, Inc. (BCI) custom gym mezzanine platform project. BCI was retained for PEMB pre-construction services for a new high school located in Ferndale WA. The design was made up of 6 building sectors, of which PEMB would be the preferred method for Sector 3 Athletics, and Sector 4 CTE. Both buildings were designed with partial mezzanines or platforms above either classroom or administrative / utility support areas. Both had specific layout requirements, clearance, and restive bracing options.
Click to Enlarge
Gym Mezzanine Platform Project Details
To design the custom integrated PEMB gym mezzanine platform project would have required bracing and large columns, which were both unacceptable to the Architect and Client. Therefore, BCI provided an option using FCP which promoted several benefits to the design. First, any need for conventional lateral bracing between columns were eliminated. Also, any intermediate column sizes were reduced and consistently sized making it more adaptable and easier for the design team to integrate. It bears mentioning that during the pre-construction and design phase, the knowledge, support, and responsiveness from FCP helped with timely team communication and overall document coordination.
This was the first FCP platform our crew had erected. Once the crew understood the assembly process, the installation went very smoothly. The only field modification was to move some floor joists 8″ off center to allow for mechanical ducting. Otherwise, the design was per specification.
About FCP, Inc.
FCP Inc. has been a leader in the design, engineering, development, and construction of high-quality modular steel structures for over 40 years. FCP in-house system designers and engineers take great pride in utilizing the latest CAD equipment to devise creative solutions that meet challenging applications. For more information contact FCP Inc.
PROJECT DETAILS
| INDUSTRY | Education |
| CATEGORY | Mezzanines |
| CLIENT | Bahnmiller Construction |
| END USER | Ferndale High School |
SPECIFICATIONS
- Custom Engineering Per Architect and Clients Requirements
- Deck – Corrugate Steel – Ready for Custom Flooring
