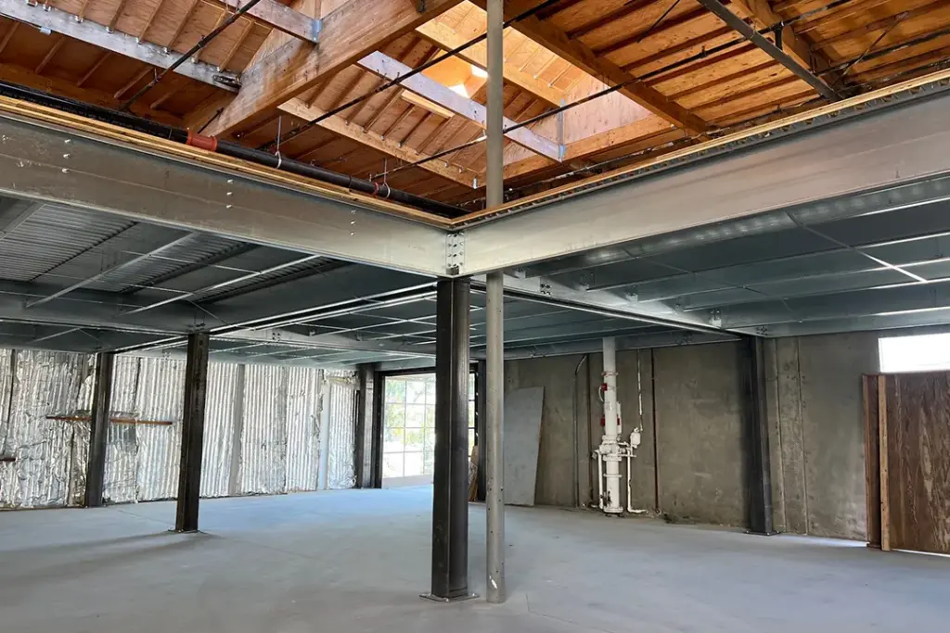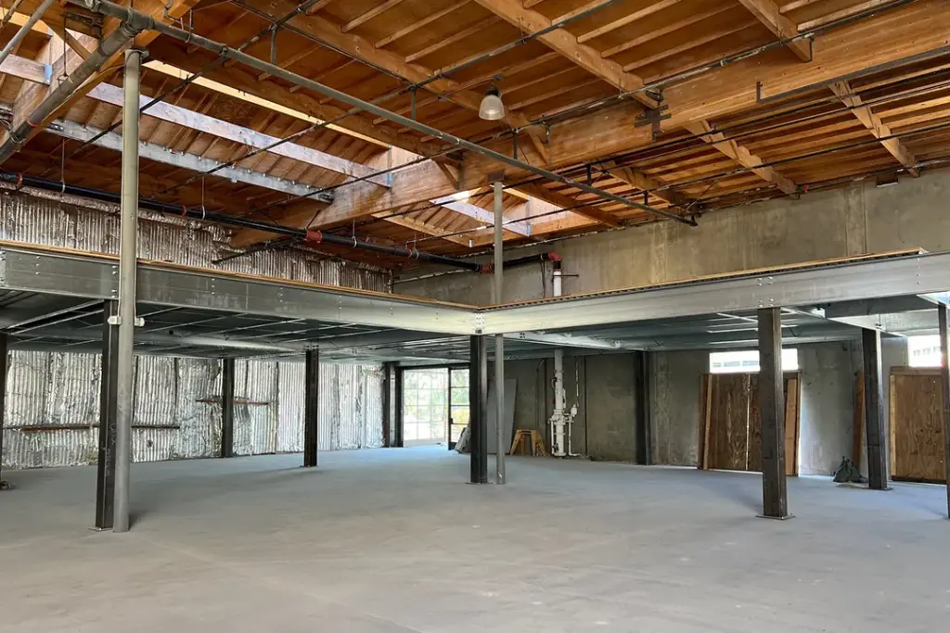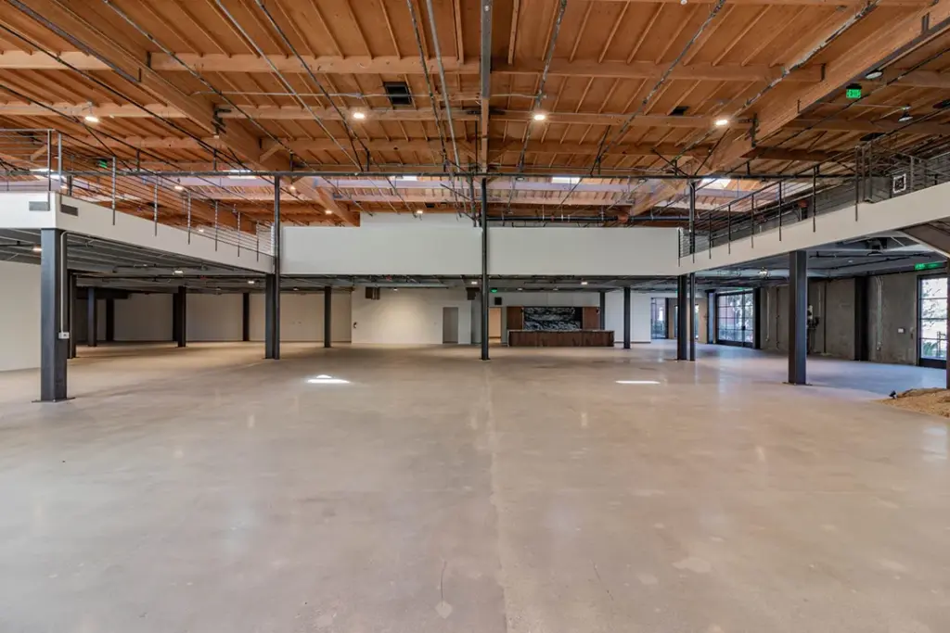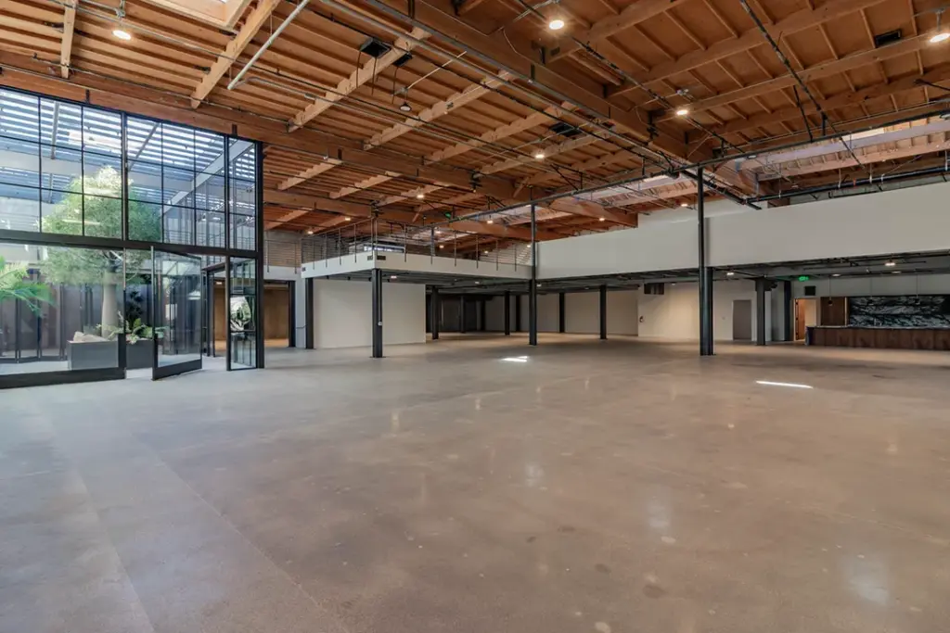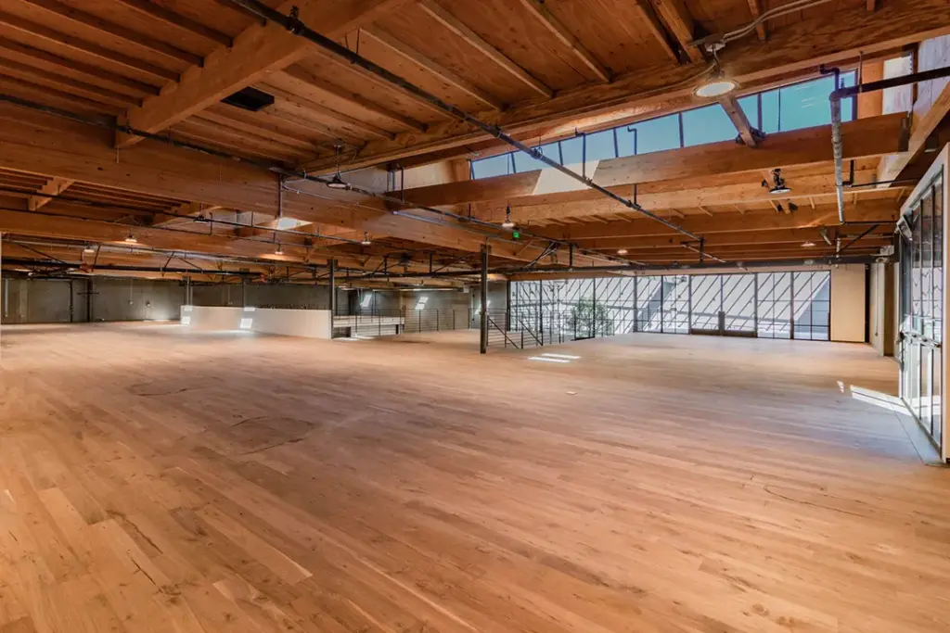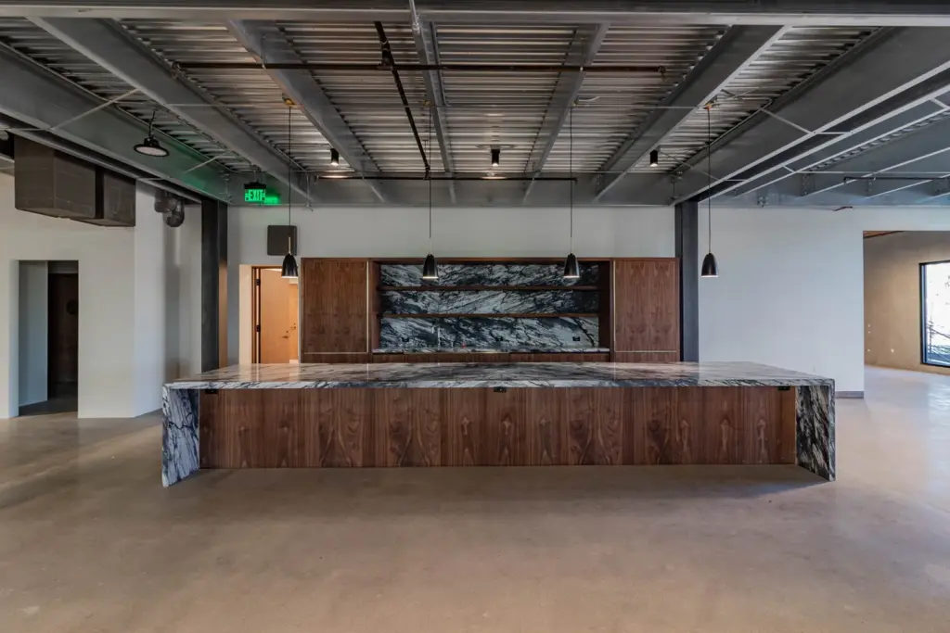Maximizing Space: A Creative Office Transformation in LA
FCP Mezzanines was brought in to design, engineer, and install a custom office platform. The primary objective was to add a substantial amount of extra office space. By leveraging the building’s vertical height, we could construct a second level without expanding the property’s footprint.
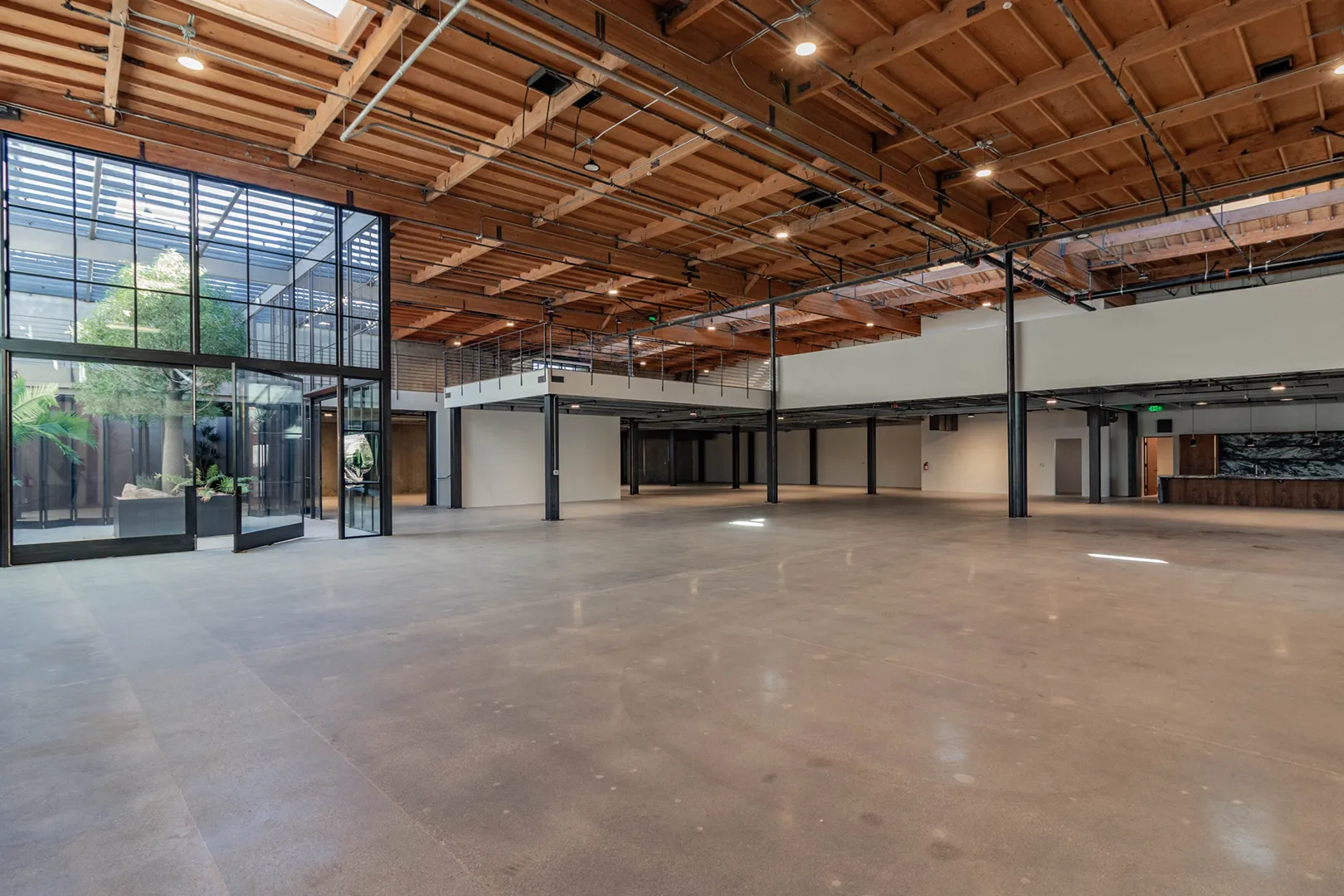
Industry
Creative Office Building
Category
Mezzanines
Dealer
Gardner Austin Building Corp.
Location
Los Angeles, CA
About This Project
In the competitive Los Angeles commercial real estate market, maximizing every square foot is crucial. For developers of creative office spaces, the challenge is not just to provide space, but to create environments that inspire innovation and collaboration. This is the story of how a strategic partnership and an innovative structural solution transformed a large warehouse into a dynamic, multi-level creative hub. FCP Mezzanines was proud to partner with developer Redcar Ltd. on a landmark project, delivering a custom office platform that unlocked the full potential of a 52,004 square-foot property.
This featured project highlights how a custom steel mezzanine can do more than just add floor space. It can redefine a building’s functionality, enhance its aesthetic appeal, and deliver significant value to both developers and future tenants.
The Vision: A Modern Workspace in a Sprawling Shell
Redcar Ltd., a developer known for its forward-thinking projects, acquired a vast 52,004 RSF industrial space in Los Angeles. The vision was to convert it into a premier creative office environment. The building’s high ceilings and open floor plan offered a blank canvas, but also a challenge: how to create distinct, functional office areas without sacrificing the sense of openness and volume that makes such spaces so desirable?
The goal was to increase the usable square footage significantly, providing dedicated office zones while maintaining a collaborative, airy atmosphere. The solution needed to be structurally sound, cost-effective, and aesthetically aligned with a modern, industrial-chic design.
The Solution: A Custom Mezzanine Office Platform
FCP Mezzanines was brought in to design, engineer, and install a custom office platform, sold through the general contractor Gardner Austin Building Corp. Throughout the process, we closely coordinated the design with Breland-Harper, who served as the architect on the project. Our team collaborated with Redcar Ltd. and these key partners to ensure the solution would integrate seamlessly into the existing structure and meet the specific demands of a creative office.
The primary objective was to add a substantial amount of extra office space. By leveraging the building’s vertical height, we could construct a second level without expanding the property’s footprint. This approach is not only efficient but also highly valuable in a dense urban market like Los Angeles.
Engineering and Design Innovation
Creating an office platform of this scale required careful planning and precision engineering. Key considerations included:
- Structural Integrity: The mezzanine needed to support the load of a bustling office environment, including personnel, office furniture, and equipment. Our engineers designed a robust steel structure that met and exceeded all local building codes and seismic requirements.
- Open-Concept Integration: To preserve the creative, open feel of the space, the mezzanine was designed with a minimal footprint on the ground floor. We strategically placed support columns to ensure stability while maximizing the usable area below. This allowed for flexible layouts, common areas, or additional workstations on the ground level.
- Aesthetic Cohesion: The mezzanine was not just a functional addition; it was a key architectural feature. The raw steel components, combined with custom staircases and railings, complemented the industrial aesthetic of the building. The platform became a visual centerpiece, adding character and a dynamic vertical element to the interior design.
The Impact: Adding Value at Every Level
The installation of the FCP Mezzanines office platform had a profound impact on the property, delivering benefits for the developer and the eventual tenants.
For the Developer: Maximized ROI
For Redcar Ltd., the mezzanine was a strategic investment that significantly increased the property’s value. By adding thousands of square feet of leasable office space, the project directly enhanced the asset’s revenue-generating potential. This “found space” was created at a fraction of the cost of new construction, resulting in a much higher return on investment. The unique, high-impact design also made the property more attractive to high-value tenants in the competitive creative sector.
For the Tenants: A Functional and Inspiring Workspace
Future tenants gain a workspace that is both practical and inspiring. The mezzanine creates a natural separation of spaces, allowing for:
- Dedicated Work Zones: The upper level can house private offices, quiet workstations, or entire departments, providing a focused environment away from the main floor’s activity.
- Collaborative Hubs: The open area below the mezzanine is perfect for collaborative zones, lounge areas, kitchens, or all-hands meeting spaces.
- Enhanced Flow and Dynamics: The multi-level design creates visual interest and encourages movement, fostering a more dynamic and engaging office culture. It breaks up the monotony of a single, flat floor plan and provides unique vantage points throughout the space.
A Partnership in Building Success
This project in Los Angeles is a testament to the transformative power of a well-executed mezzanine platform. It showcases how industrial spaces can be reborn as vibrant, modern workplaces. The success of this 52,004 RSF creative office conversion was rooted in the collaborative vision of Redcar Ltd. and the specialized expertise of FCP Mezzanines.
By thinking vertically, we were able to help our client unlock hidden value, maximize their asset, and deliver a truly exceptional product to the market. This project stands as a powerful example of how innovative structural solutions can meet the evolving demands of the modern workplace.
Project Details
General Contractor: Gardner Austin Building Corp.
Architect: Breland-Harper
Developer: Redcar Ltd
