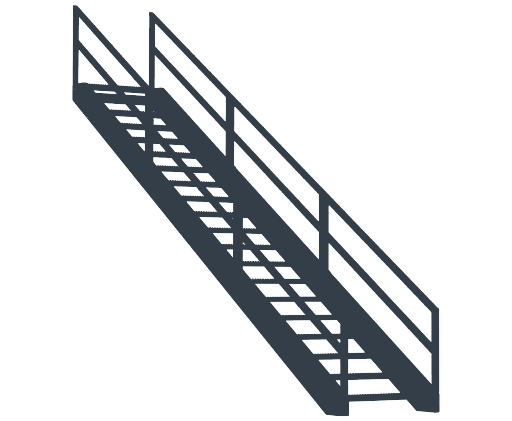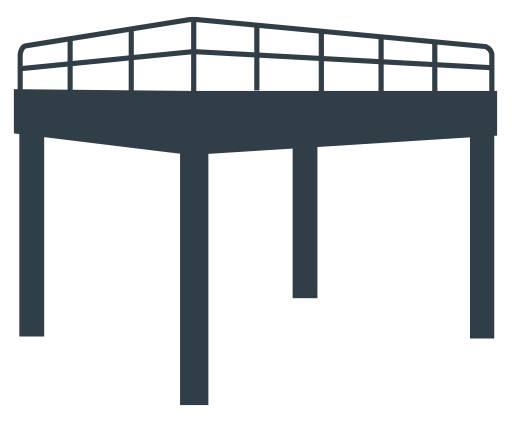FCP’s Free-Space Mezzanines™ System
FCP Free-Space Mezzanines™ system utilizing the exclusive FCP exclusive ConnectRite™ cold-formed steel connection building system – Adopted by the IBC and CBC.

FCP Free-Space Mezzanines™
FCP’s Free-Space Mezzanines™ System (IBC, CBC Adopted)
FCP’s Free-Space Mezzanines™ with the exclusive FCP ConnectRite™ cold-formed steel connection system, is the first moment-resistant, bi-directional rigid frame system approved by the American Iron and Steel Institute (AISI), adopted by IBC and CBC.
Let FCP help you expedite the permit process and reduce your labor costs.
FCP Free-Space Mezzanine™ System Description: Engineered, prefabricated, moment-resistant, bi-directional rigid frame mezzanine assembly with decks, stairs, railings, and other necessary appurtenances for complete construction complying with requirements of authorities having jurisdiction.
FCP ConnectRite™: FCP continues to distinguish itself as the leader of steel structure technology with ConnectRite™, our seismic force-resisting moment connection. A key feature of FCP Free-Space Mezzanines™, ConnectRite™ is the first moment-resistant, bi-directional rigid frame to be approved by the American Module Iron and Steel Institute (AISI). Excelling in areas with stringent seismic requirements, ConnectRite™ is now a recognized standard of AISI (AISI S-110), the International Building Code (IBC), the California Building Code (CBC), and the American Society of Professional Engineering (ASPE).
A Mezzanine is defined as: An intermediate floor structure between the floor and ceiling of any story within a building, not exceeding one-third of the floor area of the room in which it is located, and which has not less than seven feet of clear height above and below the intermediate structure. A mezzanine does not contribute to the building area in an area calculation and is not considered a building story. However, the area of a mezzanine is included in the fire area calculation of a building.
FCP provides project construction managers with essential information concerning steel fabrication projects. Leveraging cutting-edge computer technology, FCP efficiently designs and estimates project requirements, streamlining both the estimation and design processes while ensuring precise building structures. While a project may appear impressive on paper, the real-world implementation in the field is vital. By employing superior design and engineering practices, FCP ensures faster and seamless project completion, leading to a quicker return on investment.
- Transport, handle, and protect fabricated mezzanines so they are in undamaged condition when delivered to the site.
- Transport, handle, and protect fabricated mezzanines so they are in undamaged condition when delivered to the site.
REFERENCES – General: Versions of the following standards current as of the issue date of the project or required by applicable code apply to the Work of this Section.
American Institute of Steel Construction (AISC):
- AISC 360 – Specification for Structural Steel Buildings.
American Iron and Steel Institute (AISI):
- AISI S100 – North American Specification for the Design of Cold-Formed Steel Structural Members.
- AISI S400 – North American Standard for Seismic Design of Cold-Formed Steel Structural Systems.
ANSI/MH28.3 Design, Testing and Utilization of Industrial Steel Work Platforms:
American Society of Civil Engineers (ANSI/ASCE):
- ASCE/SEI 7 – Minimum Design Loads for Buildings and Other Structures.
ASTM International (ASTM):
- ASTM A36/A36M – Standard Specification for Carbon Structural Steel.
- ASTM A307 – Standard Specification for Carbon Steel Bolts, Studs and Threaded Rod 60,000 PSI Tensile Strength.
- ASTM A500/A500M – Standard Specification for Cold-Formed Welded and Seamless Carbon Steel Structural Tubing in Rounds and Shapes.
- ASTM A572 – Standard Specification for High-Strength Low-Alloy Columbium-Vanadium steels of Structural Quality
- ASTM A653/A653M – Standard Specification for Steel Sheet, Zinc-Coated (Galvanized) or Zinc-Iron Alloy-Coated (Galvannealed) by the Hot Dip Process.
- ASTM A1011/A1011M – Standard Specification for Steel, Sheet and Strip, Hot-Rolled, Carbon, Structural, High-Strength Low-Alloy, High-Strength Low-Alloy with Improved Formability, and Ultra-High Strength.
American Welding Society (AWS)
AWS Dl.1/Dl.lM – Structural Welding Code.
International Building Code (IBC):
Section 505 Mezzanines and Equipment Platforms
National Association of Metal Manufacturers (NMMM).
NMMM MBG 531, “Metal Bar Grating Manual for Steel, Stainless Steel, and Aluminum Gratings and Stair Treads.”
National Ornamental & Miscellaneous Metals Association (NOMMA)
NOMMA “Voluntary Joint Finish Standards”
Occupational Health and Safety Association (OSHA), U.S. Department of Labor:
Part 1910 Occupational Safety and Health Standards.
Subpart D Walking-Working Surfaces.
- Standard 1910.21 Scopes and Definitions.
- Standard 1910.25 Stairways.
- Standard 1910.29 Fall Protection Systems and Falling Object Protection – Criteria and Practices
Part 1926 Safety and Health Regulations for Construction.
Subpart M Fall Protection.
- Standard 1926.502 Fall Protection Systems Criteria and Practice.
SAE International:
- Mechanical and Material Requirements for Externally Threaded Fasteners J429 201405.
US Green Building Coalition (USGBC).
REGULATORY REQUIREMENTS – Comply with requirements of authorities having jurisdiction for the design, installation, and use of fabricated mezzanines, including but not limited to:
- Facility Safety Requirements: Comply with referenced OSHA requirements for stairs and
fall protection systems. - The following requirements are based on IBC requirements for mezzanine construction – Requirements of authorities having jurisdiction for:
- a. Building fire area calculations.
- b. Means of egress based on the allowable occupancy of the mezzanine.
Special Structural Warranty: Manufacturer’s written agreement to repair or replace fabricated mezzanine components that exhibit defects within the specified warranty period.
- Defects include but are not limited to deterioration, deformation, separation of components, or other evidence of structural failure not attributable to misuse or neglect of the fabricated unit and not the result of an instance uncontrollable natural force.
- Warranty Period: Twenty-five years from the Date of Substantial Completion.
CSI Specifications – FCP Modular Mezzanine System
View/Download FCP Specification Information
FCP Serves a Host of Diverse Industries Including:
- Processing and Manufacturing
- Aerospace and Transportation
- Local, State, and Federal Government Agencies
- Department of Defense
- Mixed Retail
- Warehouse and Distribution Centers
- Industrial, Commercial
- Entertainment and Recreation
- Education
- Health Care, Wellness, and Pharmaceutical
For over 40 years the FCP mission has been to build high-quality steel structures, and FCP’s talented mezzanine designers, engineers, and steel artisans are the reason why the FCP brand is known as America’s “Best-Built” mezzanines and platforms, industrial canopies, steel fabrication services, and custom metal buildings. With our long history of serving some of the most demanding projects, FCP Inc. will design, engineer, and manufacture safe, durable, and reliable mezzanines and custom steel structures for virtually any project. All FCP structures are made in the USA with American labor.
Let’s Build Something Together!
Ready to start a conversation about your Industrial Steel Mezzanine or Elevated Work Platform project? Contact
us today and we’ll be happy to assist you in turning your ideas in to reality.
a Division of FCP Inc | Licensed, Bonded and Insured Contractor | CA License #847398
FCP – America’s Best Built Architectural Steel Structures.






Design
Customize
Engineer
Fabricate
Install
Service